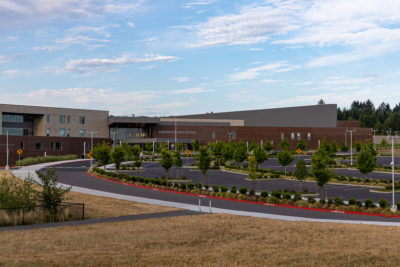With amazing views of the Cascade Mountain Range and Mt. Hood, the Sherwood High School building is designed to provide a series of centrally located spaces that support student gathering and social interaction. The school is organized around “points of attraction” including a multi-story student atrium, that assists with wayfinding and draw students together.
The cost of the new campus is projected to be $186 million.
Key elements of the project include:
• A football stadium including field & track with seating for 2,885. A new ticket booth, concessions stands, and connections for (4) Four Food Trucks.
• Two (2) new baseball fields with bleachers for spectators, press box, dugouts, and indoor batting cages.
• Two (2) new softball fields with bleachers for spectators, press box, dugouts, and indoor batting cages.
• Two (2) Multi-use fields for soccer and lacrosse
• Tennis courts
• Indoor Gymnasium, indoor track, weight rooms, wrestling room, and dance room
• High-tech theatrical area with stage lighting and controls.
• Specialty classrooms for drama, culinary, art, fashion & interior design
• Specialty labs for Engineering, Science, Computer, woodshop and metal shop
• A greenhouse and agriculture labs
• Outdoor commons areas and associated parking.

