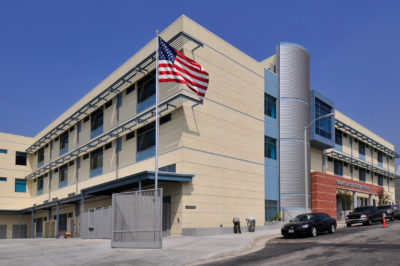Central Region Elementary School No. 19/William R. Anton Elementary
LA Unified School District used this project as a prototype for small urban sites with 50-60 classrooms
Location |
Los Angeles, CA |
Client |
Los Angeles Unified School District |
General Contractor |
Pinner Construction Company, Inc. |
Architect |
Nadel Architects, Inc. |
Duration |
35 Months |
Size |
140,000 SF |

