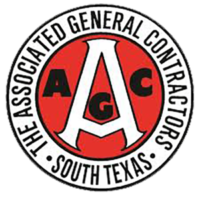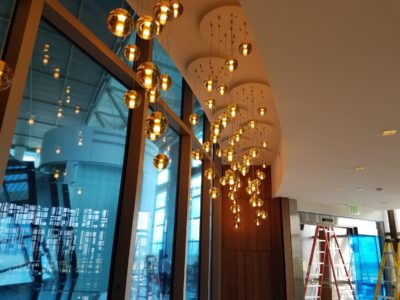Holder Construction engaged Rosendin to provide electrical and communications pathways for the new Delta Sky Club at the Austin-Bergstrom International Airport (ABIA). CBRE Heery International, Inc of Atlanta designed the new two-floor member 9,803 SF lounge which opened on May 21, 2019, on the mezzanine level of the new nine-gate expansion of the Barbara Jordan Terminal. ABIA had designed the club in a circular “oculus” style to provide uniqueness to the newly expanded modern Texas Dancehall apron. The Club includes a covered outdoor patio called the Sky Desk, a full-service bar, and multiple sitting spaces. Delta had serviced 2,098,980 passengers in Austin in 2018, making it the fourth-largest carrier at ABIA. The ABIA Delta Sky Club permits Delta Airlines to properly cater to its frequent fliers, provide an upscale lounge experience, and enhance passengers' travel experience. The Delta Sky Club features local artwork and numerous seating areas with access to power outlets and Wi-Fi.
Austin-Bergstrom International Airport New Delta Sky Club
Project Summary
Rosendin provided all electrical and communication pathways work for the new Delta Sky Club at Austin-Bergstrom International AirportThe Delta Sky Club includes a covered patio, high-speed Wi-Fi and power outlets, local beer and art offerings, plus a full-service bar allowing passengers to travel in style. Located on the mezzanine level of the Barbara Jordan Terminal, the lounge is a unique circular shape that features indoor/outdoor seating, food service/bar, dramatic lighting features, and numerous seating areas with access to power outlets and Wi-Fi.
Austin-Bergstrom International Airport New Delta Sky Club
New Delta Sky Club at Austin-Bergstrom International Airport
Location |
Austin, TX |
Client |
City of Austin Public Works |
General Contractor |
Holder Construction |
Duration |
6 Months |
Size |
9,000 SF |
Case Study
Project Challenges
Rosendin Solution
- Over the past decade, Rosendin has built its Building Information Modeling (BIM) team to be the largest group of in-house construction BIM personnel (212 coordinators, modelers, and detailers) to reduce the inherent risk of giving up control of the model. BIM modeling has also enhanced the overall safety and productivity of the project. The BIM and Prefabrication Departments were engaged from Day 1 to ensure timely prefabrication and pre-plan work effectively and cost-effectively. While BIM usage was not a contractual requirement on this project, but Rosendin used BIM for coordination of structure, skin, MEP systems, and prefabrication.
- The project team from the onset of the project identified the complexity of opening an “oculus” shaped space in a newly opened terminal expanded by nine gates as a challenge. Overcoming this challenge produced several opportunities for the project team to devise creative solutions and unusual construction techniques in order to bring the new Club spanning two bridges.
- Rosendin mitigated access restrictions to the work area by using substantial prefabricated assemblies and a “just in time” delivery philosophy. The warehouse team stocked, sorted, and packaged most material in the Rosendin facilities 12 miles to the north of the airport.
Related Content
Rosendin Project at Austin-Bergstrom International Airport Recognized for Excellence
NECA awarded Rosendin the prestigious 2020 Project Excellence Award in Transportation / Infrastructure for the transformation of the Delta Sky Club.
Pflugerville electrical company recognized for Austin-Bergstrom International Airport work
2020 Project Excellence Award in Transportation/Infrastructure: Delta Sky Club at Austin-Bergstrom International Airport

AGC San Antonio – Top Specialty Electrical Contractor


