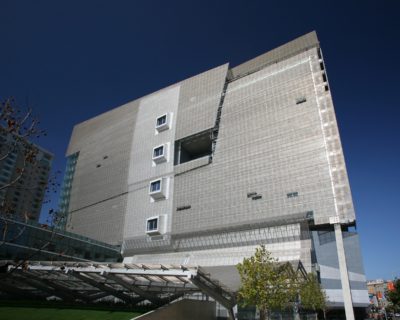San Francisco Federal Building
Project Summary
The San Francisco Federal Building is an aggressively designed 18-story skyscraper on the corner of Mission and 7th Street. Designed by Thom Mayne of Morphosis and ARUP, this innovative 650,000 square foot building was intended to use natural ventilation for cooling. The building’s exterior skin of perforated stainless steel consists of a glazing system that incorporates computer-engineered “glass chimneys.” The chimneys modulate the amount of natural ventilation across the office tower floors according to space temperature, outside air temperature, wind speed, wind direction, and other environmental factors. The building also incorporates the use of daylighting to reduce electric lighting. Rosendin provided and installed electrical distribution panels, lighting fixtures, daylight harvesting, lighting control systems, metered load verification, fire & life safety systems, and infrastructure for utilities.
San Francisco Federal Building
First federal building to achieve LEED® Silver Certification
Location |
San Francisco, CA |
Client |
US General Services Administration |
General Contractor |
Dick/Morganti Joint Venture |
Duration |
46 Months |
Budget |
$19,174,582 |
Size |
650,000 SF |

