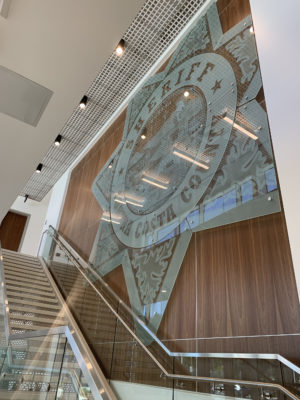Contra Costa County Administrative Building & Emergency Operations Center
Project Summary
The new Contra Costa County Administrative Building and Emergency Operations Center (EOC) is a two-story, 108,700 square foot building. The EOC includes a training lecture hall and serves as a planning and media center for the sheriff’s department. The building also provides breakout conference rooms, a situation room (pictured) to monitor all emergencies in the area including COVID-19 issues, a fitness area, and office space to accommodate the sheriff’s operations. A major feature of its design is its ability to operate independently for up to a week if a natural disaster or crisis event occurs that dismantles the city’s utilities or requires an emergency assembly.
The main star of Contra Costa Emergency Operations Center is the Situation Room. This room has a 416” diagonal video wall running a native resolution of 15,360 x 6,480. In addition, there are (12) 86” auxiliary displays surrounding the room. In this room, end-users can have an unlimited number of windows on the main video wall and up to (4) windows on each of the 86” displays, providing an unparalleled amount of information. Providing content to this massive array of displays are (7) portable HDMI inputs, (3) fixed wall HDMI inputs, (2) wireless presentation systems, and (6) Cable TV tuners. To handle the large number of web interfaces, a virtual computing cluster was built to operate (12) instances of Microsoft Windows that can be pulled in as IP video streams, alongside all the other sources. To tackle all of this power, an easy to use custom application was designed and programmed using Crestron’s Simpl# programming language. This simplicity brought about other amazing features. With a single finger, press any user can power the room on as a presentation system for meetings or training when not in an activation. A PTZ webcam and wireless tabletop microphones add the ability to do web conferencing or standard phone conferencing with just a few additional presses. The last trick of the situation room is its ability to be an information hub. Every source in the room, including a replication of the video wall itself, can be shown on the display in any of the (13) conference rooms or (22) offices over a low bandwidth IP video solution. Two conference rooms are specially designed with (4) displays and attached to the main situation room acting as break-out rooms during an activation. Not only can they see the situation room content, but all conference rooms can send content to the main video wall.
The remainder of the building consists of (13) video conference rooms designed for web-based conferencing. The majority of these rooms have a single display and tabletop microphones. Two have movable furniture requiring the microphones to be in-ceiling and also have four 65” displays with IP video matrixing. These two rooms act as breakout rooms to the main situation room and can view up to (16) building or local sources at once. Each room has a room scheduling panel outside the room providing a quick and easy way to find an open meeting room. To simplify the control of the offices and conference room displays, a web app was developed that can be accessed by a QR code for each screen. Once scanned an end-user can control the content of that display from their phone, or any other web browser. The main auditorium consists of (7) 86” LCD displays and a 198” projection screen. Audio is provided by front program speakers and multiple sets of in-ceiling speakers. The audio and video presentation can also be sent to an attached patio as an overflow space. This room provides a public presentation location for large meetings, formal events, and press events. Adding on to the presentation abilities, the space also serves as a broadcast center. There are dual HD-SDI 4K ceiling cameras connected to a Black Magic production system. This production system controls routing, IP broadcasting, and recording of live events for future distribution. For the greatest operational flexibility, this large space can also be used as an overflow from the main situation room displaying the main video wall on the projection screen.
Contra Costa County Administrative Building & Emergency Operations Center
Two-story Emergency Operations Center and Administrative Building
Location |
Martinez, CA |
Client |
Contra Costa County |
General Contractor |
Hensel Phelps Construction |
Duration |
1 Month |
Size |
108,700 SF |
Related Content
California Emergency Operations Center Improves Situational Awareness
Contra Costa County in California has opened a new Emergency Operations Center (EOC) featuring a state-of-the-art situation room equipped with the latest real-time visualization technology.
California County Emergency Operations Center Improves Situational Awareness
Rosendin Electric commissioned to design and deploy the Center’s visualization system.

