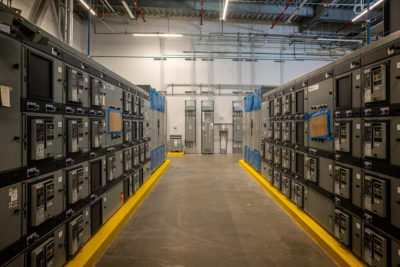The project team connected with the BIM department to enhance the ongoing 3D model efforts to a 5D model. Options and cost were evaluated. An agreement was made that the project team would fund up to $2,000 and the BIM department would fund any costs beyond that.
At the time of initiating the 5D model, the 3D model was approximately 95% complete.
5/9/2020 - Initiation of developing the 3D model to 5D
5/15/2020 – Review Meeting of Options, Cost and Input needed from Project Team to BIM Department
5/20/2020 – 6/17/2020 Weekly Meetings to Review Input Data
7/1/2020 – Meeting to Review Results and Debrief the Team
7/21/2020 – Finalized 5D Movie File
Input Data Delivery:
The project team provides a break-out based on the construction activities, start and finish dates that were previously shared with the GC on 5/5/2020, as an effort to help create an overall project schedule. The activities were labeled with ID numbers which were also reflected on accompanying drawings to visualize the extend for the modeler. The modeler also received a cost-plus margin for each activity. That financial information was extracted mostly from the schedule of values (SOV) that had been established for monthly progress billing with for GC. The SOV includes input from subcontractors and vendor break-out.
Outcome:
An AVI video file of a moving presentation of the 3D model, while presenting a moving timeline showing the date at any given point in time of the video at the top of the picture. The Dollar amounts are reflected via a steady table on the side of the picture. The Dollars are not linked to the moving timeline that is moving along at the top of the picture. The video shows the construction progress of UG duct banks, manholes, feeder installation, site lighting, interior lighting, equipment placing, etc.
Conclusions:
The development of the 5D model went faster and less costly than expected. The efforts helped the BIM department to learn about the software capabilities and implementation. In order to use the 5D model for productivity and progress tracking, additional dollar breakdowns would need to be developed, allocated to the schedule, and inserted.

