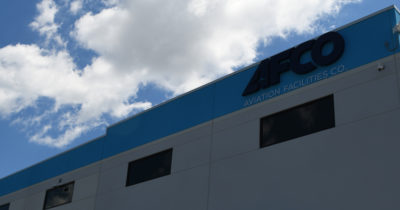AFCO Air Cargo Facility BWI Building H
Office and warehouse space totaling more than 200,000 square feet
Location |
Baltimore, MD |
Client |
Maryland Aviation Administration |
General Contractor |
Haskell Company |
Duration |
11 Months |
Budget |
$5.7M |
Size |
202,850 SF |

