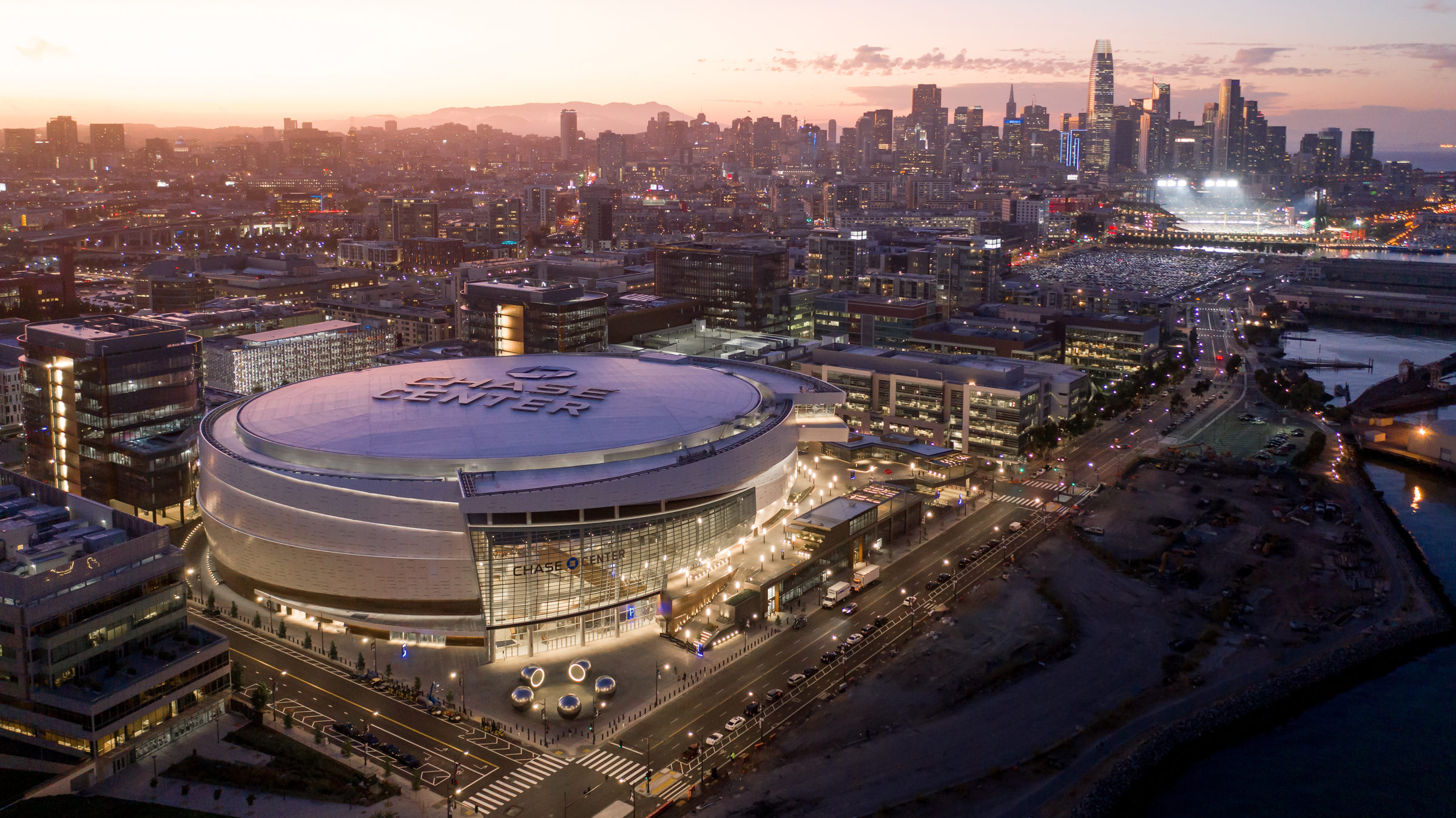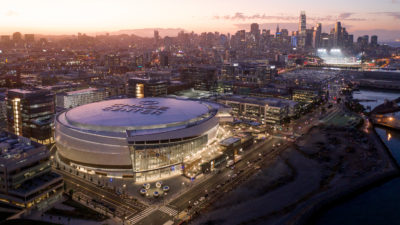Many of the greatest professional athletes in history are judged largely on their stats. By that measure, the players behind the Chase Center Development in San Francisco hit construction hall of fame numbers.
The $1.4-billion, 2-million-sq-ft project, prominently sited on 11 acres in Mission Bay, was delivered on time and on budget after 18 months in preconstruction and 31 months under construction. Nearly 9,800 people worked on the 18,000-seat sports arena, two office buildings, 3.2 acres of public plaza and related infrastructure, logging more than 5.3 million work hours combined.
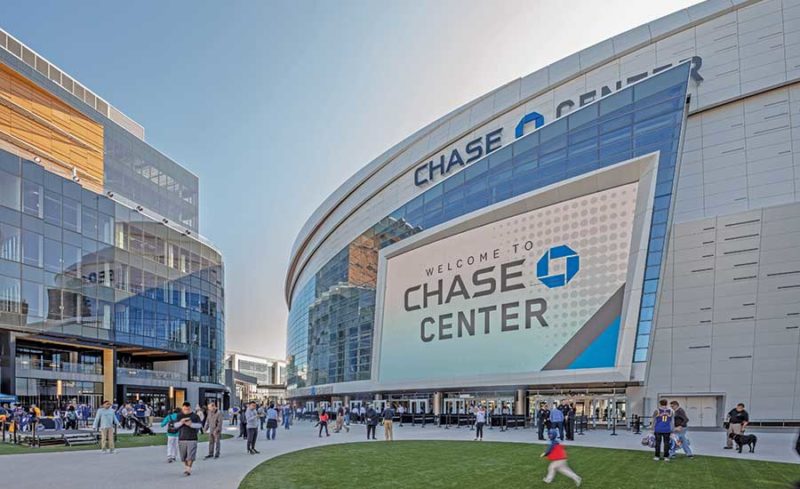 At peak construction, about 1,500 craftworkers placed up to $2.8 million in work per day. All work was accomplished with a safety record six times below the industry average.
At peak construction, about 1,500 craftworkers placed up to $2.8 million in work per day. All work was accomplished with a safety record six times below the industry average.
“We hit every major milestone, including the exact day that we said we’d open the arena,” says Jim McLamb, senior vice president at Clark Construction Group and project director for Chase Center Development.
Chase Center arena, which broke ground in January 2017, opened on Sept. 6, 2019, hosting a concert by Metallica. One month later, the Golden State Warriors played their first preseason basketball game at the center, officially christening it as their new home court.
McLamb credits the team’s playbook, developed during preconstruction, for the project’s success. Clark and joint venture partner Mortenson Construction worked early on every possible detail, ultimately amassing a schedule that totaled more than 36,000 construction activities. The team leveraged a robust 4D model and virtual reality mock-ups to lend more certainty to operations.
“Every day you plan the plays, and you play to the plan,” McLamb says.
Mortenson-Clark was tasked with delivering a design vision laid out by Manica Architecture and the Golden State Warriors. Set along the shores of San Francisco Bay, the arena’s design evokes the waves in the bay.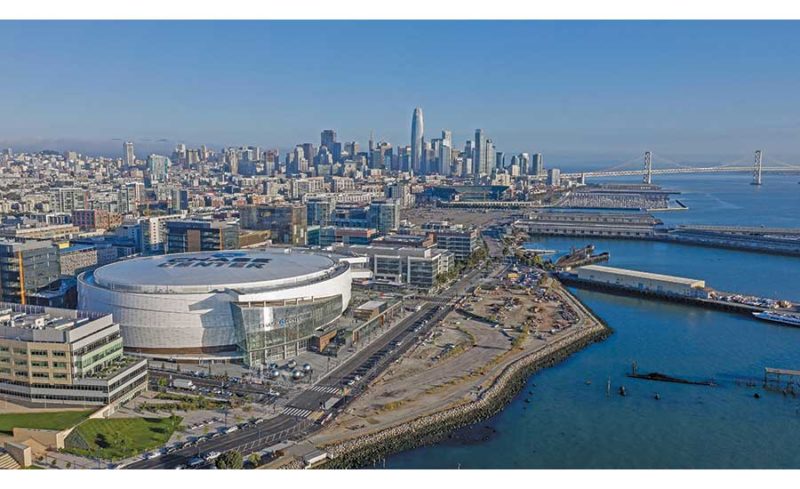
“The building swirls around itself,” says Will Hon, project director at Manica. “There’s no clear stopping or starting point. It’s continual motion.”
Achieving that look meant not having visible delivery or service areas around the exterior. A 925-space parking structure, along with the loading dock, were sited below the arena, requiring extensive excavation of the marshy soils. The low strength and high compressibility of the silty clay was undesirable for foundations. Groundwater also posed significant risks.
“Ultimately, we built a gigantic underground bathtub in the worst soil you can imagine,” Hon says.
To support the project’s 300,000-cu-yd excavation, Mortenson-Clark engineered a system that included 1,700 individual tiebacks and a perimeter comprised of H-pile and cement deep-soil mixing [CDSM] cutoff walls. The underground CDSM walls encased the site in an impermeable barrier. The shoring also eliminated the need for internal bracing, helping to maximize workspace on site. Once excavation was complete, the team imported cement-treated soil to create a stable working surface for heavy equipment.
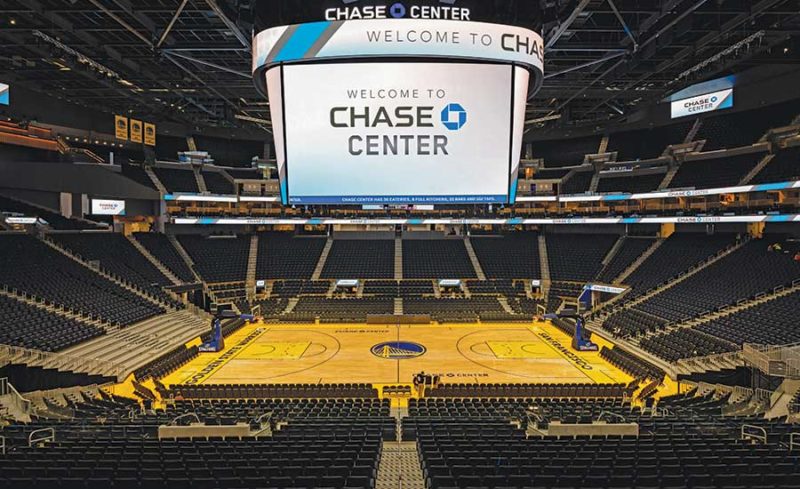 Adding to the logistical challenges of working in an urban area, the project was located within three blocks of nine other active construction sites. McLamb says the team relied heavily on its 4D modeling to help guide just-in-time deliveries because the site had no storage space and limited laydown areas.
Adding to the logistical challenges of working in an urban area, the project was located within three blocks of nine other active construction sites. McLamb says the team relied heavily on its 4D modeling to help guide just-in-time deliveries because the site had no storage space and limited laydown areas.
It is also adjacent to the UCSF Medical Center campus and within the hospital’s helicopter flight path, which severely limited the height of cranes and other equipment. While planning for steel erection, the team used the virtual model to animate crane placement and movements. The plan ensured that two crawler cranes could concurrently support 17,000 tons of structural steel erection, precast installation for the stadium and the roof truss assembly.
Among the most intricate of the Chase Center’s design elements is its rainscreen enclosure. The distinctive metal panel skin demanded tight tolerances of only 1/8 in. The facade is comprised of 5,500 white aluminum panels that encircle the arena in 14 different planes. Smaller panels affixed to 24-ft by 8-ft megapanels secure to the exterior using a secondary steel framework. In all, 950 megapanels make up Chase Center’s exterior.
More than 200 trade partners contributed to the Chase Center construction during a time of high construction activity and low labor availability in San Francisco and across the state. When possible, Mortenson-Clark brought key trade partners on early to help with preconstruction. The team also awarded more than $245 million in construction contracts to small business enterprises, secured 574 San Francisco resident job placements and helped 77 San Francisco residents build the skills they needed for construction careers.
“This is the kind of project that local people want to work on,” McLamb says. “They want to be able to tell their children they were part of it.”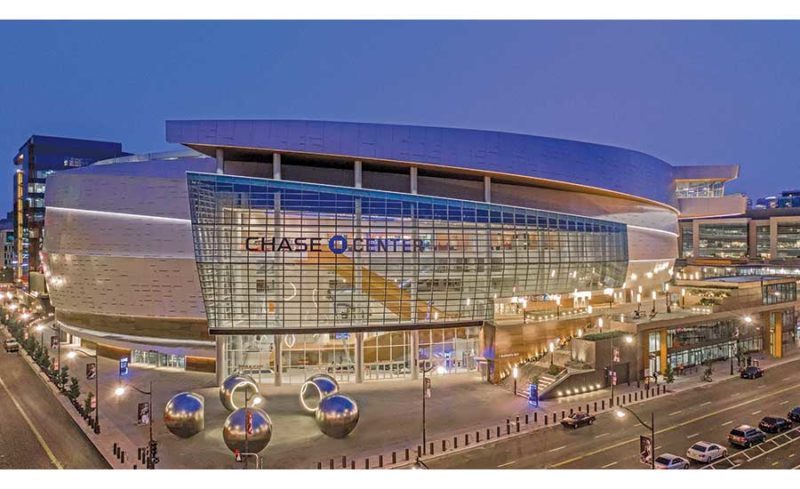
https://www.enr.com/articles/50189-northern-california-project-of-the-year-chase-center-meets-milestones

