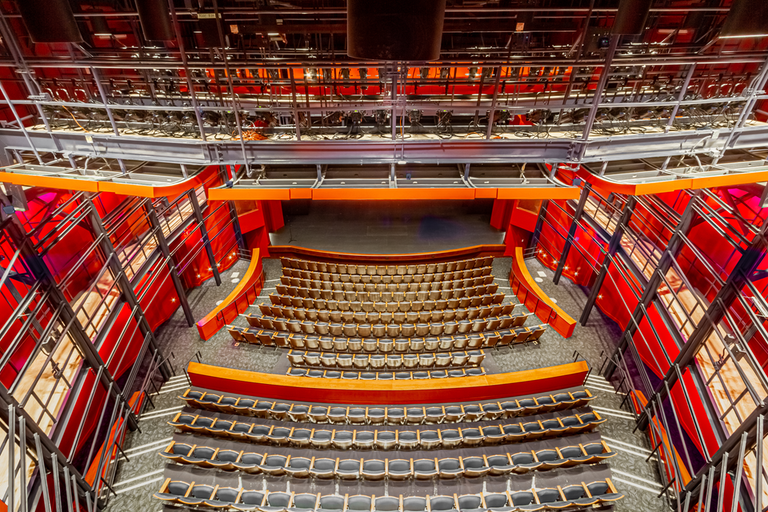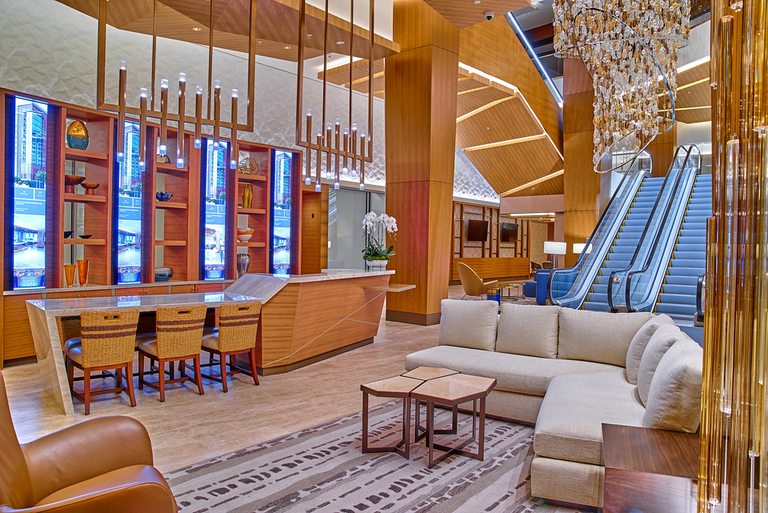Rosendin — JW Marriott Anaheim Resort, Anaheim, Calif.
Opening in summer 2020 the new, JW Marriott Anaheim Resort incorporates contemporary design with exclusive amenities to deliver a 4-star rating for the 12-story, 466-room luxury hotel featuring multiple social spaces and services, including a JW Garden, yoga & zen room, expansive fitness center, outdoor swimming pool, a signature restaurant, and rooftop bar and lounge with stunning views of the nightly fireworks show at Disneyland Park. Rosendin used our design-build experience and in-house BIM and engineering team for the electrical design as well as the LV, Security, and AV scope on the project. Rosendin was responsible for the interior lighting design and worked with the Owner and Interior Designer to VE the entire fixture package, consolidate fixture types, and provide the desired aesthetic. Rosendin also coordinated, engineered, and installed structural supports for the owner-furnished contractor-Installed chandeliers throughout the amenity spaces with fixture weights ranging from 60lbs-5,500lbs. The LV, Security, and AV designs involved working hand-in-hand with the Owner and Marriott to create a design desirable to the JW brand while also protecting the Owner’s budget. All of this was achieved along with sequencing the work to allow the Owner to stock the building early and delivering the project by the scheduled completion date. This truly is a luxury property and an incredible way to bring the JW Marriott brand to Orange County.

Photo credit: Ryan Smith Productions
Rosendin — Whitetail Solar 1, Newburg, Pa.
This project is a 13.5MW AC (18.23MW DC) Single-Axis Tracker Power Plant in Franklin County, Pennsylvania. It is the first of three sites spread across 500 acres built to supply renewable energy for Pennsylvania State University. The project features 50,000 mono-facial solar modules and 617 single-axis trackers. When the three sites are complete, they will provide 25% of Pennsylvania State University’s state-wide electricity use.

Photo Credit: Jeff Allen, Turner Construction
Rosendin — Prince George’s Community College Center for Performing Arts
This 182,000-square-foot project consisted of multiple performance, rehearsal, and educational spaces. The facility included four different theaters, ranging from 125 to 800 seats each; multiple dance studios; flexible performance and instruction spaces; a music band and rehearsal space; an instructional theater; educational technology labs; and radio, TV, and film broadcast and production labs. Rosendin was asked to join this project in the final year of the three-year project due to a desired change in the contractor. Rosendin brought in over 70 field employees, including six QA/QC workers, to check the work completed to-date for quality and to complete the project. Lighting was the largest element of the scope of work to complete. Many different lighting control systems were used, as there were four theaters in the project, each of which had different uses. Lighting control in the offices and classrooms were different systems as well. Due to the various lighting systems, varying light fixtures and mounting methods were necessary. Rosendin coordinated with Acuity and a Theatrical Company in the installation of these lighting systems.
https://www.ecmweb.com/top-50-electrical-contractors/media-gallery/21139894/2020-top-50-electrical-contractors-project-spotlight/slideshow?slide=34


